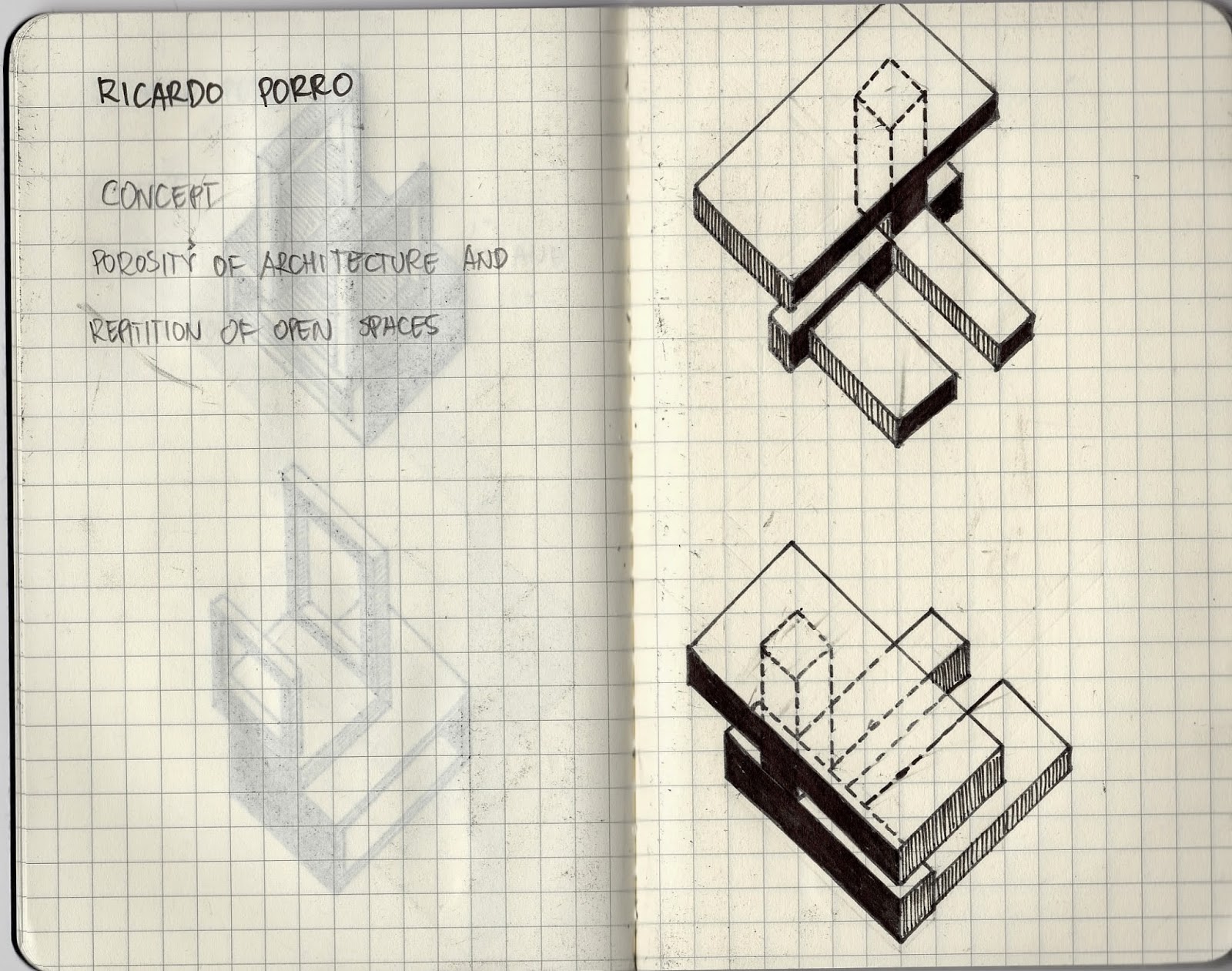This is my Draft 1 model on sketchup. It is based on zaha hadid Irish PM resident. the butterfly wing like is the bridge which is going to be wrapped by the hills or mountains.
Overall view of the school
Mainly the space for class and any other room at the school
Canteen and a small closed park for students to relax
view from the bridge
Dean's Office













































